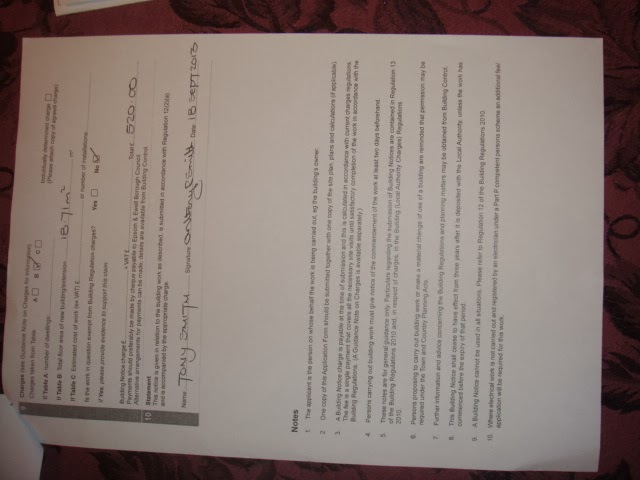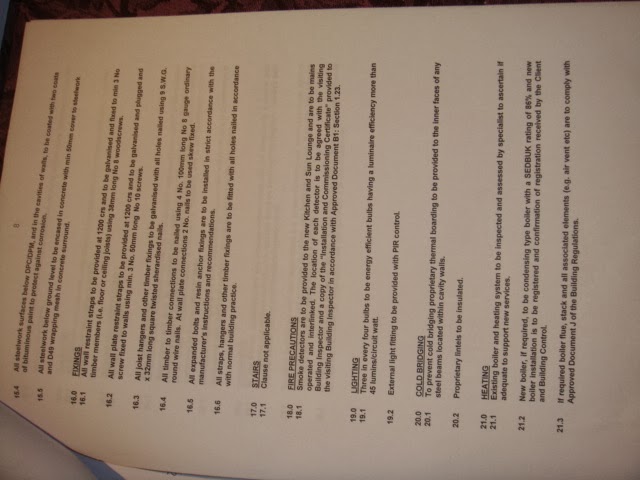NOTE TO FRIENDS & NEIGHBOURS.
Attached below are some of the documents with regard to planning and building regulations. Have also enclosed some of the Architect's drawings not in full but am happy to release copies to interested parties should you plan an extension.
Below are just photo images of some of the documents.
Anyone interested are welcome to view the origianl copies if you
intend carrying out any building works.
The architect is Top Notch and highly recommended.
The same with the builders as I may proudly say
Extension built - Made in Britain
All professional British Team.
VIDEO CLIPS TO FOLLOW SHORTLY.
REGRET ALL THE INCONVENIENCE CAUSED DURING THE BUILDING WORKS WITH BUILDERS TRUCKS, DELIVERY OF SKIPS, HEAVY DRILLING, DELIVERY OF MATERIAL ETC ETC.


































No comments:
Post a Comment